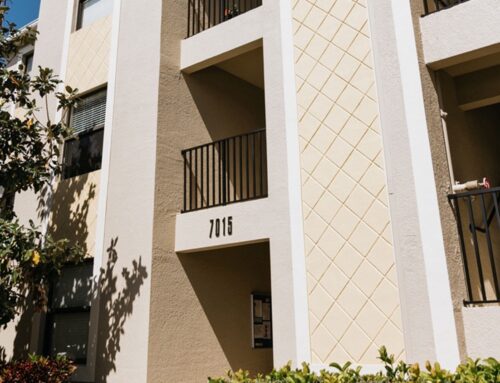The spaces we inhabit play a significant role in shaping our emotions, behaviors, and daily experiences. From the arrangement of furniture to the flow between rooms, subtle design choices can have profound psychological impacts. Let’s delve into the fascinating world of spatial psychology and discover how room layouts influence our lives.
The Flow of Energy and Movement
Photo by Sidekix Media on Unsplash
A harmonious flow in a room or home can promote positive energy and ease of movement. Open floor plans, for instance, encourage social interaction and create a sense of spaciousness.
The Impact of Room Proportions
Rooms that are too large can feel impersonal, while cramped spaces can induce feelings of claustrophobia. Striking the right balance is crucial for comfort and well-being.
Furniture Arrangement and Social Dynamics
The way furniture is arranged can influence social interactions. For instance, seating arranged in a circular fashion fosters inclusive conversations, while linear arrangements can feel more formal.
Zones and Functional Spaces
Creating designated zones for specific activities, like a reading nook or a workspace, can enhance focus and provide clarity of purpose within a room.
The Power of Symmetry
Symmetry can bring a sense of balance and harmony to a space. Whether it’s through furniture arrangement or decor placement, symmetrical designs often feel more organized and peaceful.
Natural Elements and Well-being
Incorporating natural elements, such as plants or natural light, can significantly boost mood and reduce stress. Biophilic design, as discussed in a previous article, emphasizes this connection.
Designing with Intent
Understanding the psychology of space empowers homeowners to make intentional design choices. By considering the emotional and behavioral impacts of room layouts, one can create spaces that not only look aesthetically pleasing but also promote well-being and positive interactions.
For more insights on the interplay between design and psychology, visit our blog.






